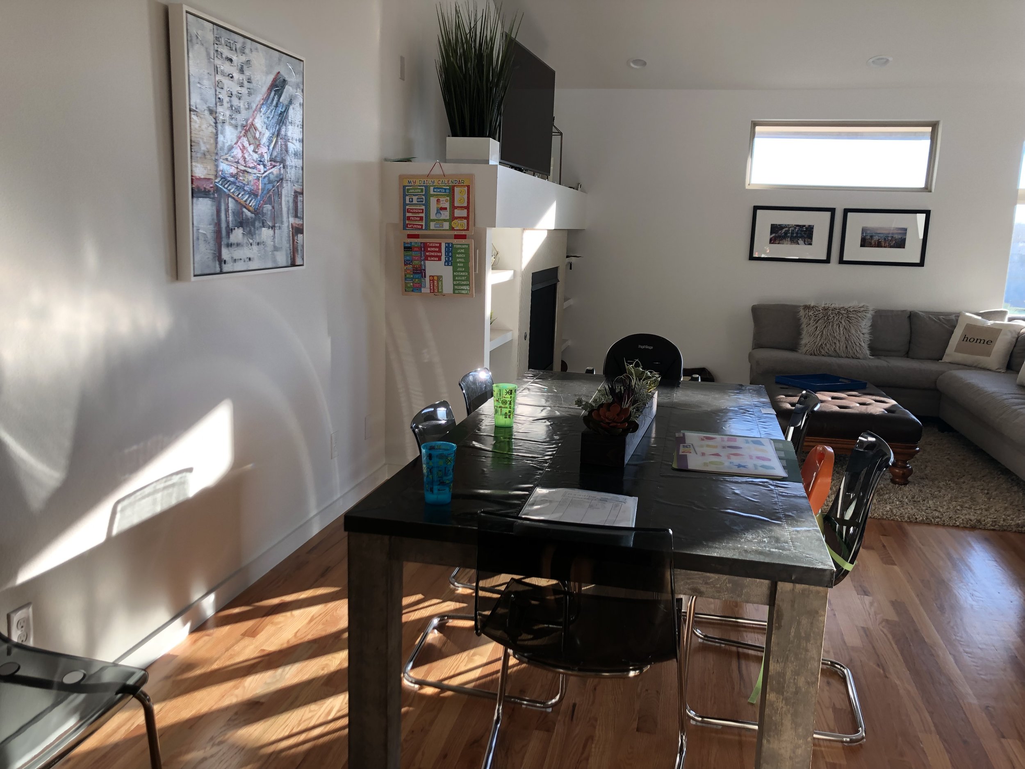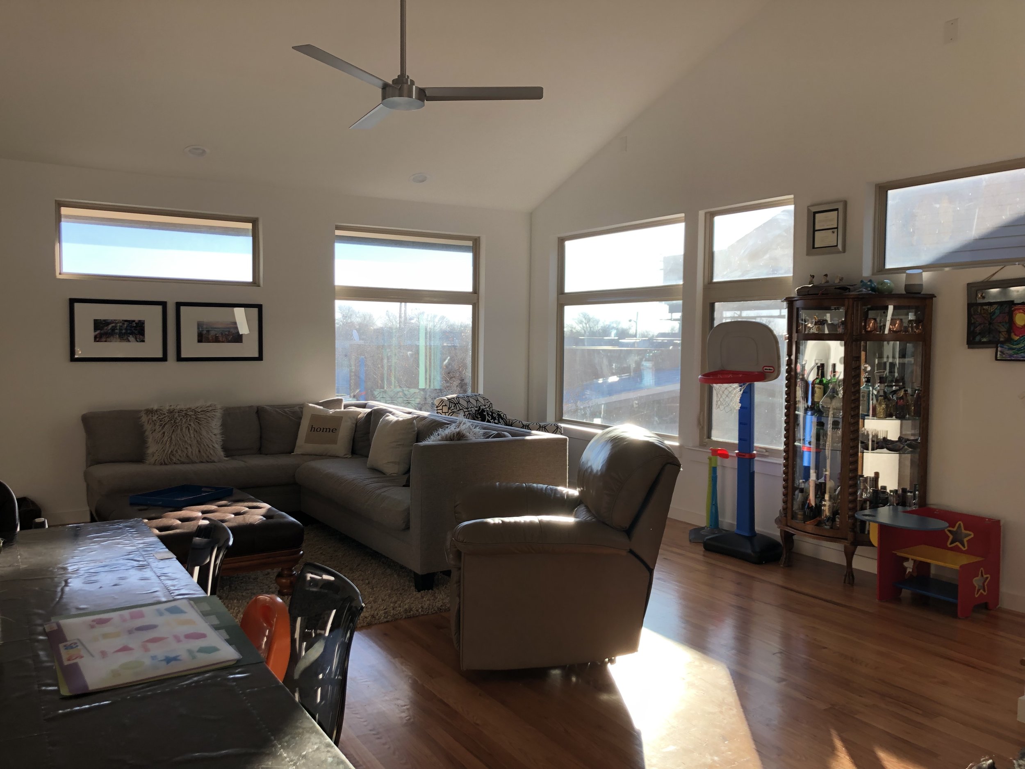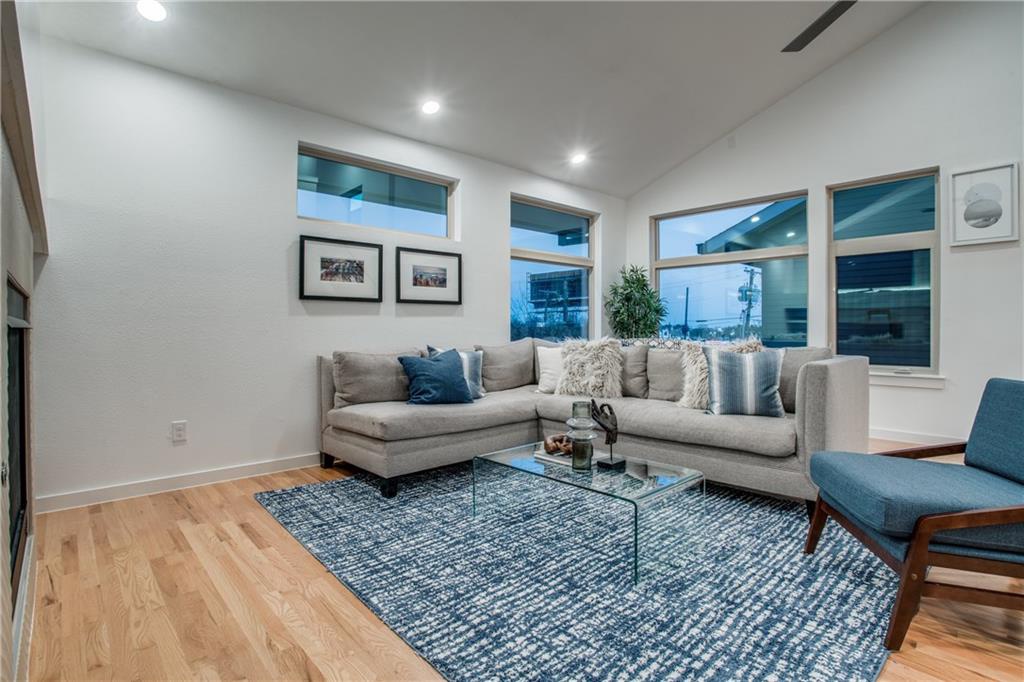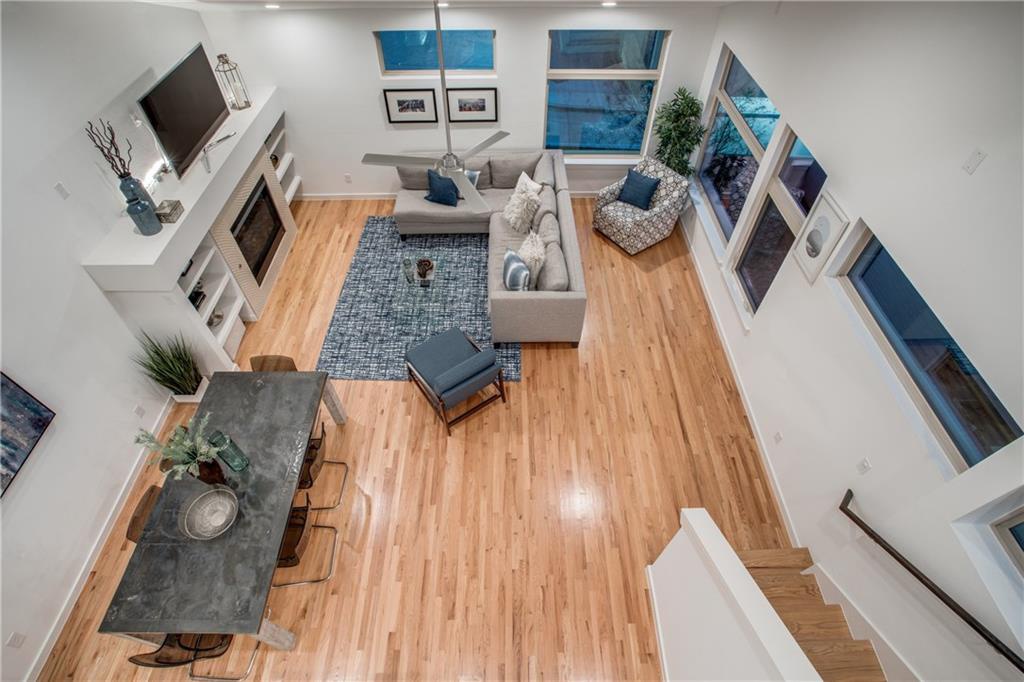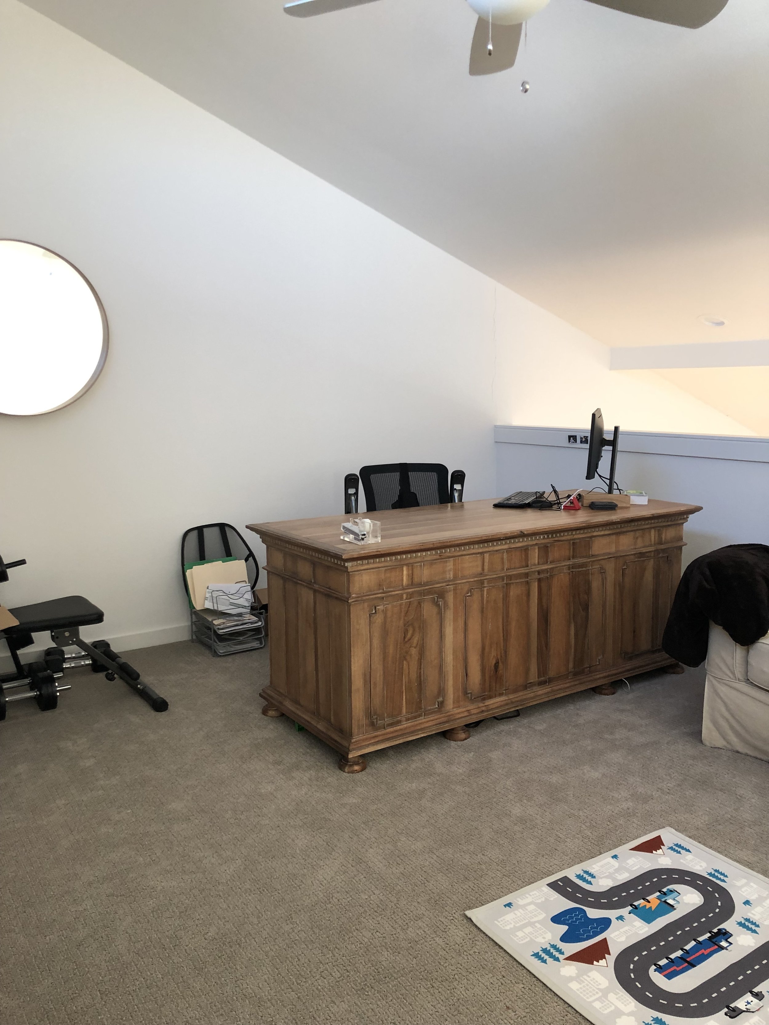This 3-story townhouse was built in 2015 and is located near Knox/Henderson and minutes from downtown Dallas. The first floor features a patio entertaining space and two bedrooms, the second floor has a Master Suite and an open layout kitchen, dining, and living area with spectacular views of Lower Greenville. The third floor features a loft space overlooking the second floor.
The homeowners contacted Atmospheric Home Staging about occupied home staging, as they will be residing in their home during the time of the staging and selling process. During the initial call, the homeowner mentioned that they knew their home needed staging and and wanted a professional stager to come by to discuss options and a plan. During the home preview, a pre-staging recommendation checklist was created including deep cleaning, de-cluttering, de-personalization, and furniture removal. The consultation provided the homeowner with clear direction on what existing furnishings to use during staging and what needed to be brought in to complete the transformation.
The homeowner understood the importance of de-cluttering and removing personal items. When we returned to stage the home, the countertops and shelves were free of personal items and clutter. After the checklist is complete the stager returns to use existing furnishings of the homeowner and provide staging pieces to attract prospective buyers.
Before: The dining area featured a cool dining set belonging to the homeowner, but the high ceiling needed to be accentuated with a better choice of dining art. During the preview, we discussed the re-styling of the current furnishings and furniture pieces, which would be rented from Atmospheric. In the living area, we suggested removing the brown traditional ottoman and exchanging the rug and pillows for more color.
After: We focused on using the dining set and sofa, which were great pieces, but also bringing in furnishings based on the home's unique style. In the dining area, we added a centerpiece to the table and a more proportionate piece of artwork. The oversized abstract canvas helped to bring attention to the amazing high ceilings and add color and texture to the walls. In the living area, we continued the blue color story to tie into the open concept floor plan with a blue patterned rug, accessories, styled shelves, and accent pillows.
The tufted ottoman was replaced with an ultra-mod clear glass coffee table to appeal to potential buyers who want to be in the heart of Dallas and living in a walk-able area. The property is new and has contemporary features, therefore we wanted to create an environment to reflect an urban lifestyle. This particular style of home staging was suggested to attract potential buyers who enjoy a more pedestrian lifestyle, is hip with a modern aesthetic, and enjoys the city perks.
Before: This space included a reclining chair, personal items, and an abundance of natural light. The style of furnishings and monotone color scheme was doing no favors for the potential of this space. After: Items were removed, then fresh patterns and color were introduced into the area. Keeping with the urban lifestyle theme, a low-slung modern lounge chair was added. The home staging helped turn a dwelling space into a trendy, top-selling space.
The third floor features a loft space overlooking the second floor. Overall the second floor staged space has chic appeal, tying the open floorpan together with a consistent blue color story.
Before: The third floor loft space was a catch-all area including a traditional desk, kid’s toys, and many personal items. The space needed to be mored defined so that perspective buyers can see the potential of the space.
After: There is an increasing number of people working from home, so we wanted to attract this target market and showcase this space as a home office. A pop of blue, a metal and wood urban-industrial desk, and a faux cowhide rug transition this space.
What do you think of the transformation? Could you see yourself living here enjoying the city lifestyle in this 3-story townhouse?



